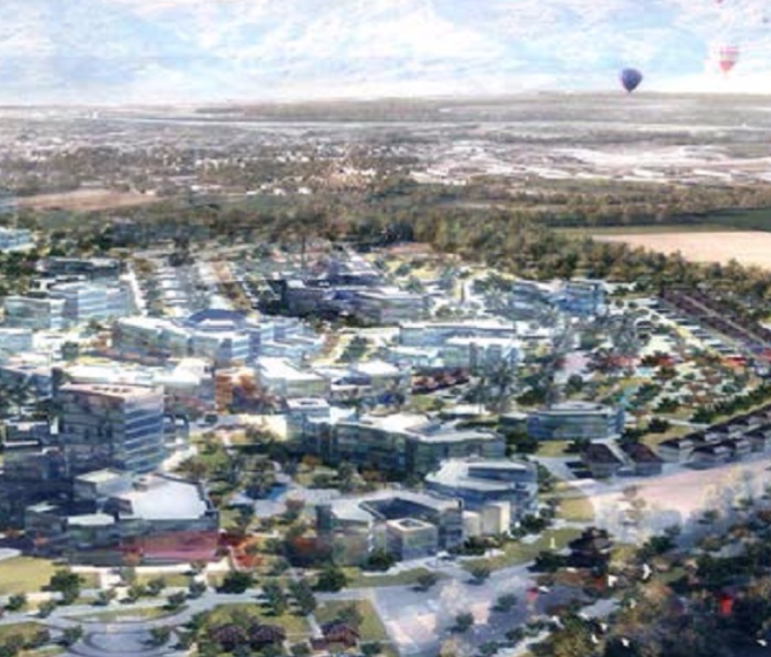Studies & Master planning
At ECG, we understand that master planning guides growth and development, and as such is paramount to the future success of all projects. This is why we really give it our all.
Our master planning approach covers urban planning, land-use planning, transportation facilities, open spaces, and public services, as well as environment and heritage conservation precincts; and if this is not enough, we conduct a broad range of other studies pertaining to air, soil, water, health, and safety.
These studies include Economic Impact Analyses, Energy Efficiency Potential Studies, Environmental Impact Assessments, Feasibility Studies, Geotechnical & Ground Engineering Studies, GIS Studies, Hazard & Operability Studies (HAZOP), Hydrologic & Hydraulic Studies, Land Valuations, Marketing Researches, Population Studies, Real Estate & Asset Appraisals, Social Impact Assessments, Solid Waste Management Studies, Traffic Impact Assessments, Urban Development Studies, and water, air, and soil characterizations.
This meticulous attention to detail and comprehensive approach has paid off. Today, we are the trusted name in the field of engineering consultancy both nationally and globally. In addition, we take great pride in that.
see projects related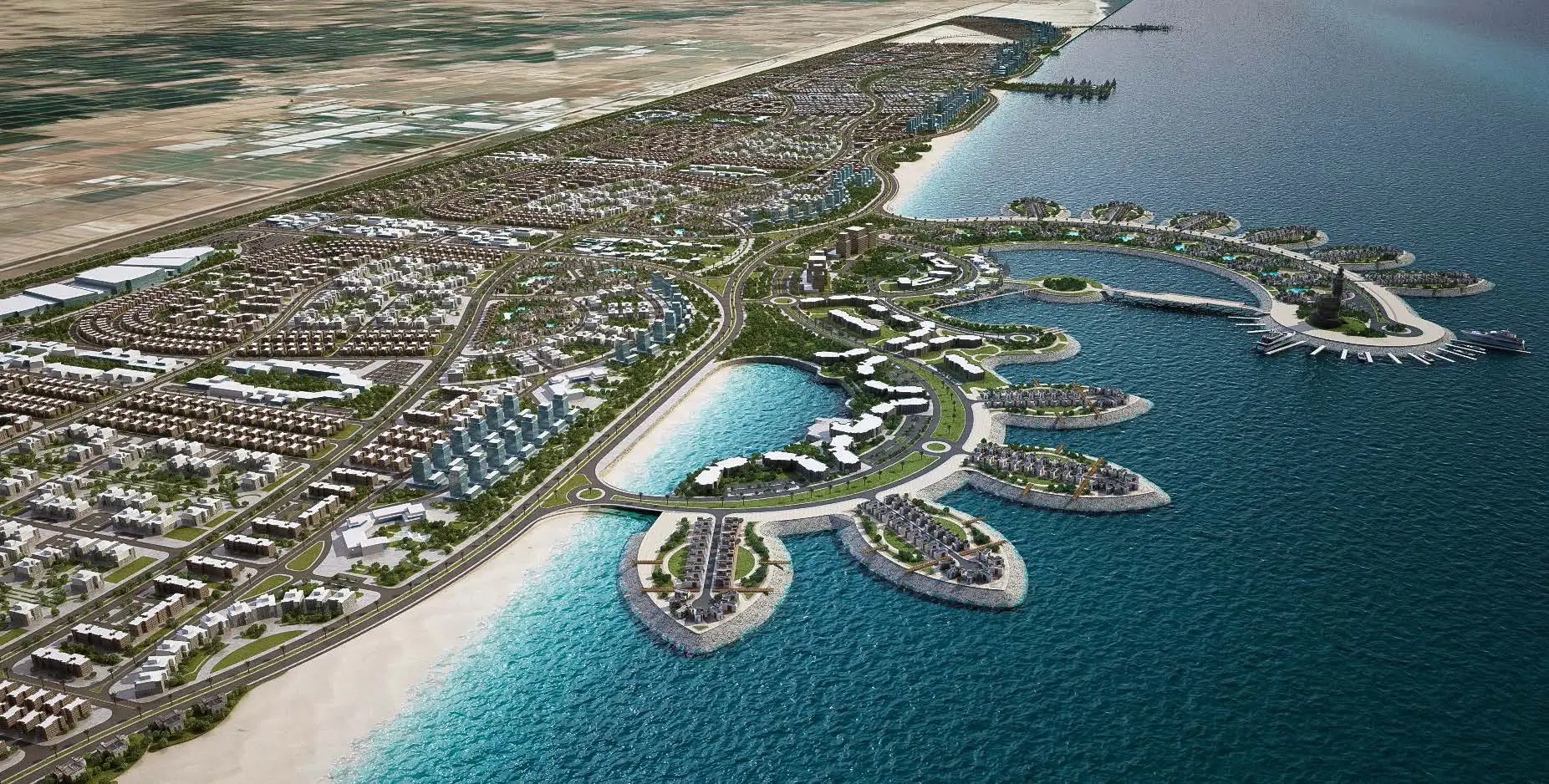
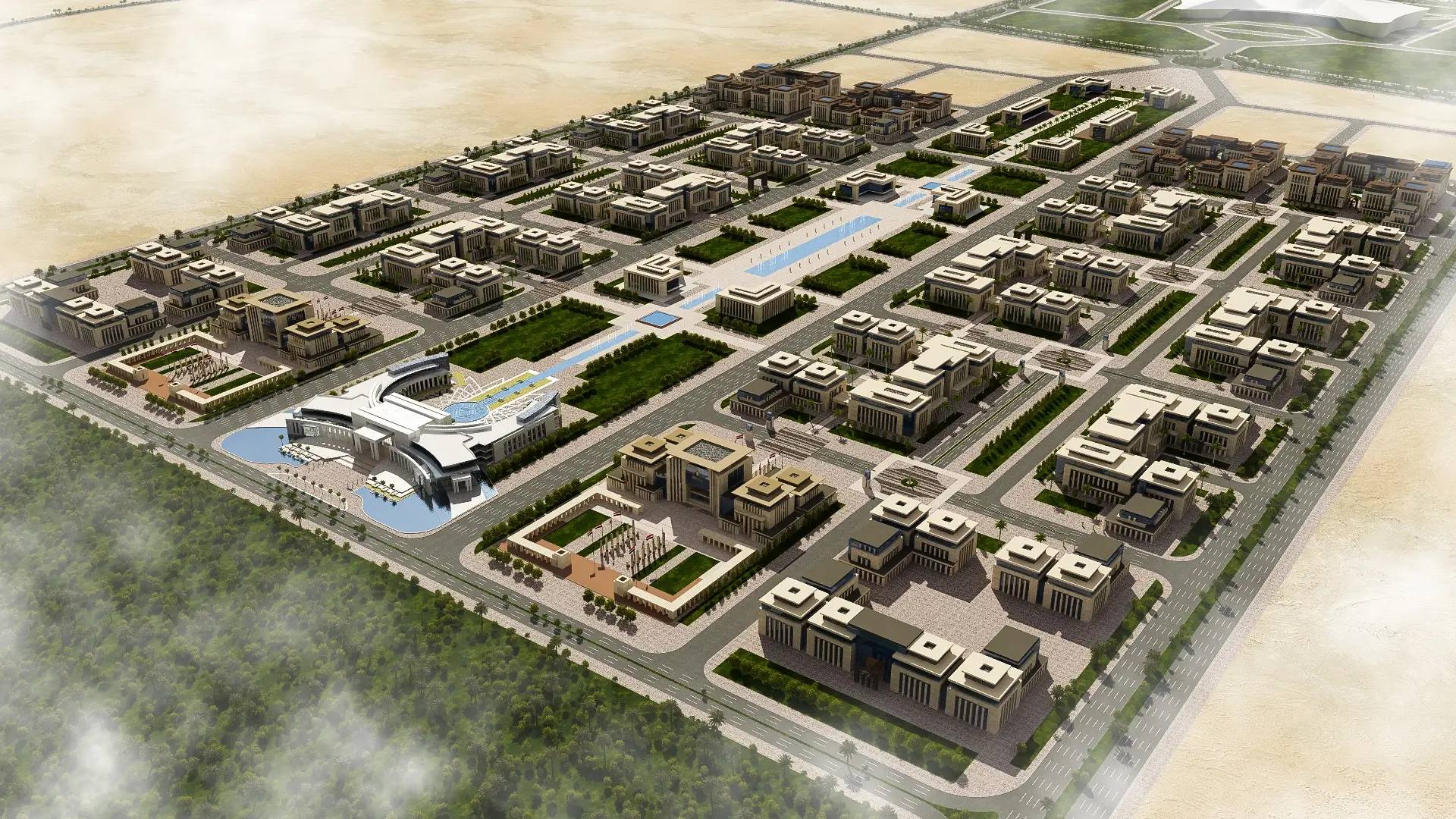
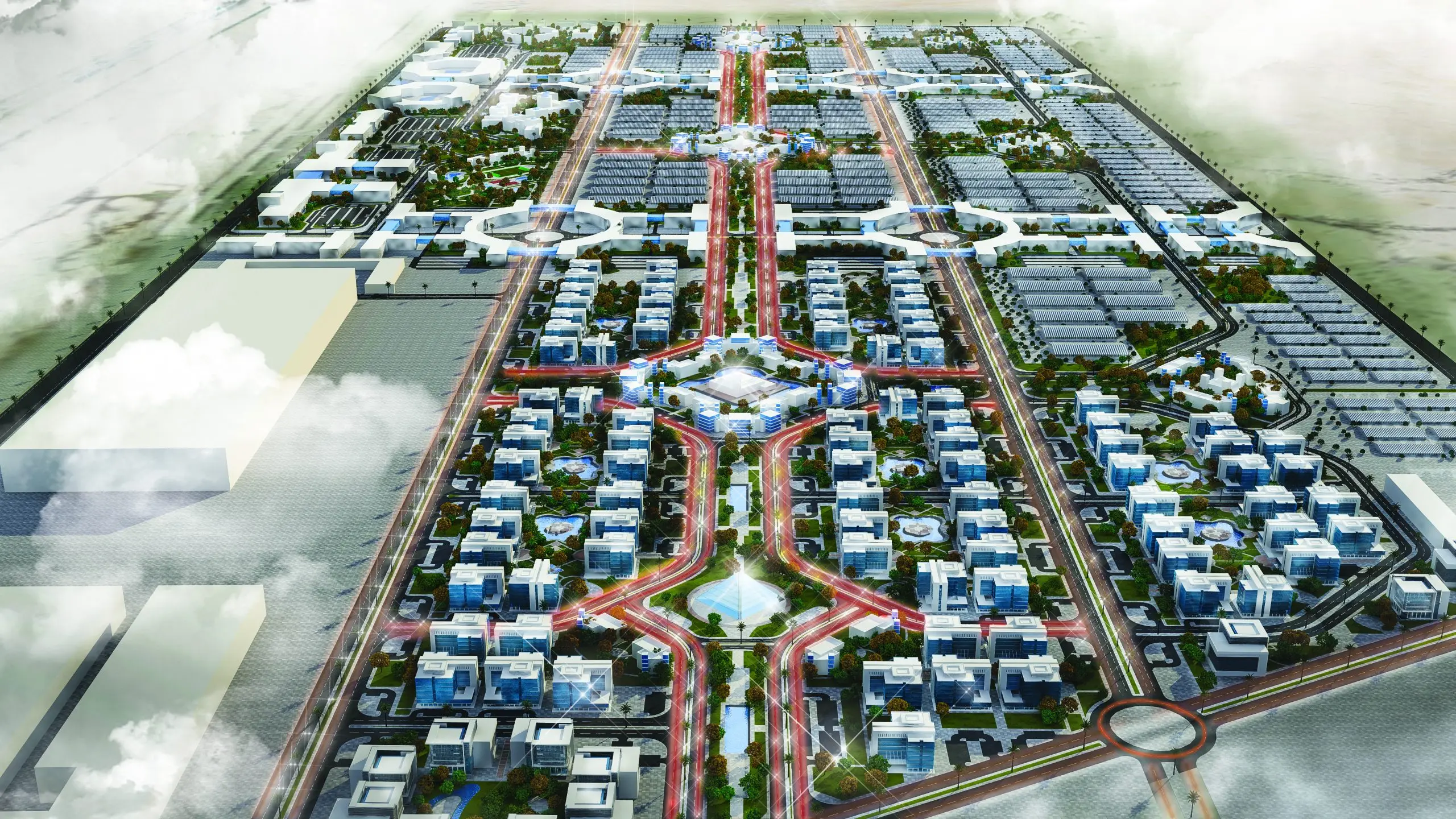
Zakho University
To meet the growing demand for high quality education, Kurdistan Regional Government took an ambitious initiative to develop and expand the existing Universities of Zakho and Raparin (Ranya), Kurdistan. The objective
of this reform was to upgrade the two educational institutions to become nationally and internationally recognized.
On a land area of 1,270,040 m2, and with an internal road of length 7,230 km, the project includes the following existing and potentially proposed educational facilities:
Theoretical Zone: Faculty of Education, Faculty of Economics & Law and Faculty of Administration.
Engineering Zone: Faculty of Arts, Faculty of Engineering and Faculty of Information Technology.
Medical Zone: Faculty of Medicine, Faculty of Pharmacy, Faculty of Medical Assistance and Faculty of Dentistry, in addition to an educational hospital.
Central Service Zone: research center, cultural center, library, conference hall (sky dome), medical center services, general registration office, university bank, police station & civil defense center, fuel station, mosque, minimarkets and services.
Accommodation Zone: male/ female dormitories and staff accommodation.
Sports Zone: international football field, tennis court, indoor swimming pool, sports facilities and multi-use playgrounds.
Existing Zone: Faculty of Science, Faculty of Humanity, Faculty of Commerce, Faculty of Applied Science, Zoology lab, research center, theater & auditorium, university presidency building, student affairs center,
indoor sports hall, green houses, chemical storage, main storage and two (2) water treatment facilities for proposed buildings and future extension.
The design of the university serves to integrate the new buildings with the existing ones and allows future extension to the spaces and buildings. The design provides enhanced circulation around the campus and around the university’s built form. It provides minimal intersections with vehicular paths, allowing for minimal interruption along the walking paths. It also includes 8,100 asphaltic internal roads with 15 m carriageway width.
The landscape design for the University is strongly influenced by the Kurdish style. The perimeter of the site, the open space, the entries, the faculties and other architectural features in prime locations convey the community character in both building style and landscape treatment. Other areas within the campus are influenced by the character of the region.
see projects related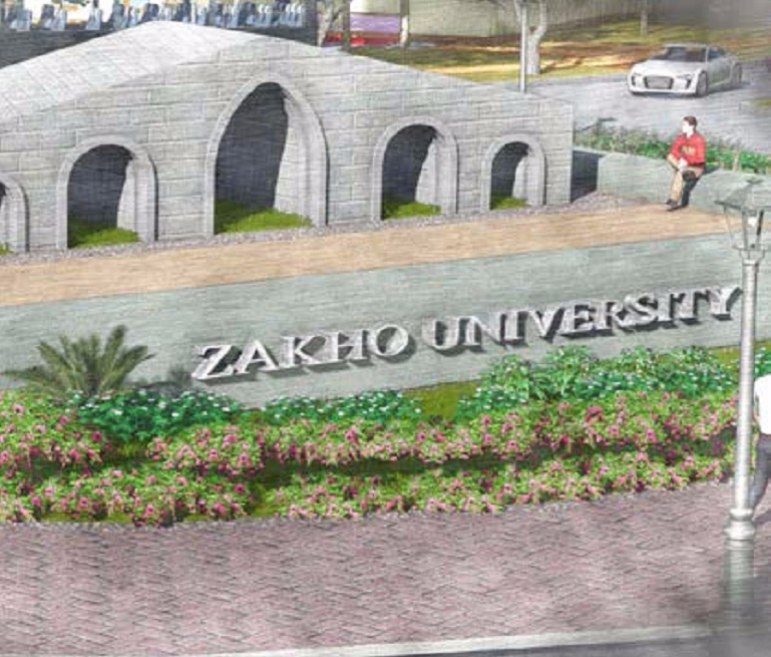
Raparin University in Ranya
To meet the growing demand for high quality education, Kurdistan Regional Government took an ambitious initiative to develop and expand the existing Universities of Zakho and Raparin (Ranya), Kurdistan. The objective
of this reform was to upgrade the two educational institutions to become nationally and internationally recognized.
On a land area of 948,767 m2, and with an internal road of length 8,000 km, the project comprises the following existing and potentially proposed educational facilities:
Presidency Zone: university presidency building, shareholders council, IT & community service center and police station & civil defense center.
Theoretical Zone: Faculty of Humanities, Faculty of Primary Education, Faculty of Law and Faculty of Administration & Management.
Engineering and Science Zone: Faculty of Engineering, Faculty of Computing, Faculty of Fine Arts and Faculty of Science & Bio-medical Science.
Medical Zone: Faculty of Medicine, Faculty of Pharmacy, Faculty of Dentistry, Faculty of Medical Assistance in addition to an educational specialized hospital.
Academic Service Zone: main lecture hall, university bank & commercial center, multi-purpose unit, student affairs center, main library, culture center, research center, conference center, auditorium, amphitheater in addition to a food court.
Residential Zone: staff accommodation, male/ female dormitories, school, nursery, mosque and utilities.
Sports and Recreational Zone: football pitch, swimming pool & services.
The design of the university serves to integrate the new buildings with the existing ones and allows for future extensions to the buildings and spaces.
The design provides enhanced circulation around the campus and around the university’s built form. It provides minimal intersections with vehicular paths, allowing for minimal interruption along the walking paths.
see projects related