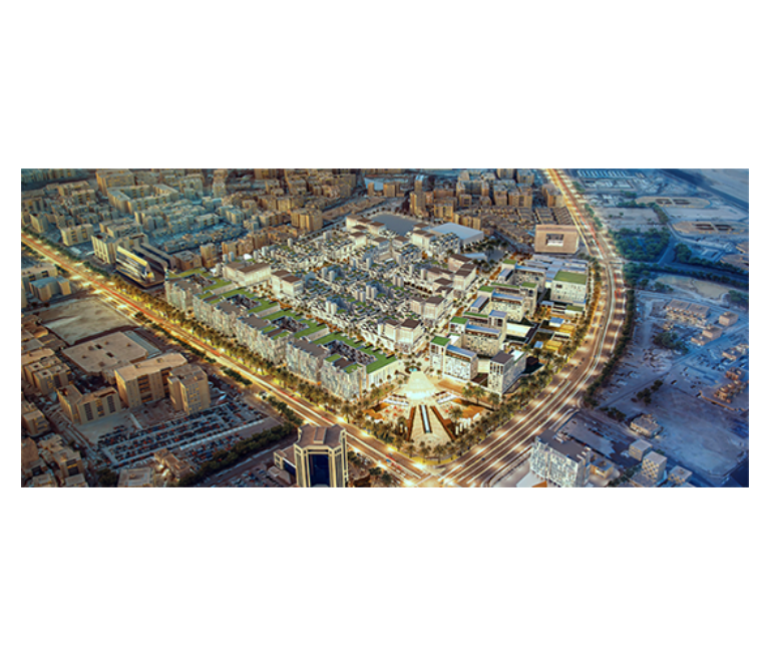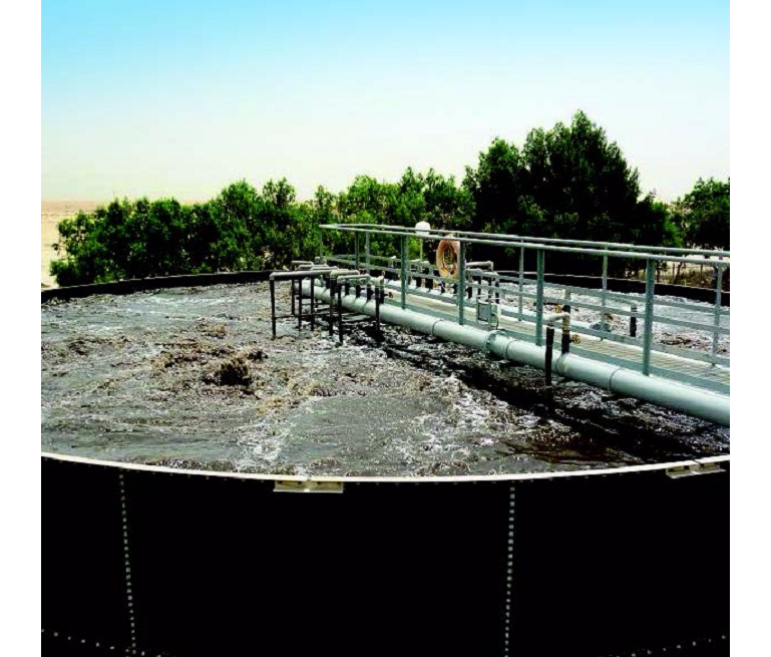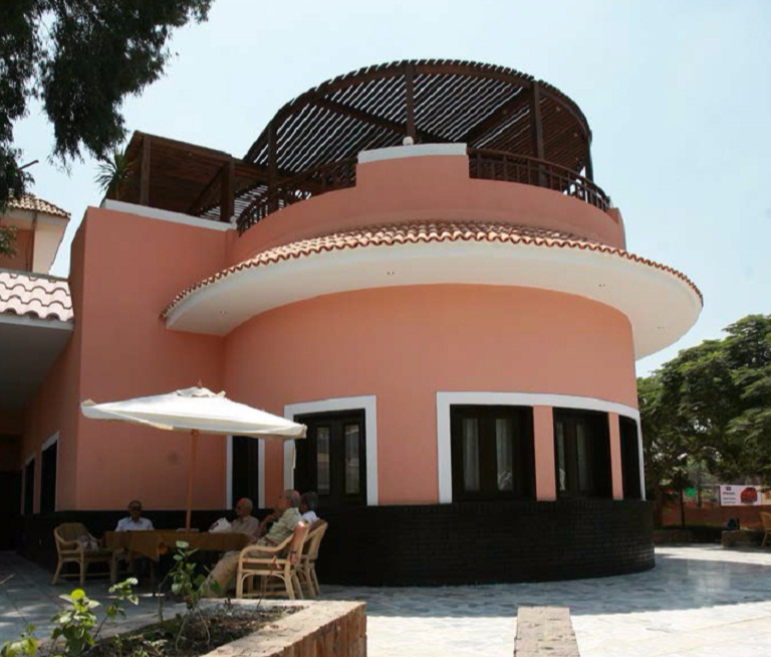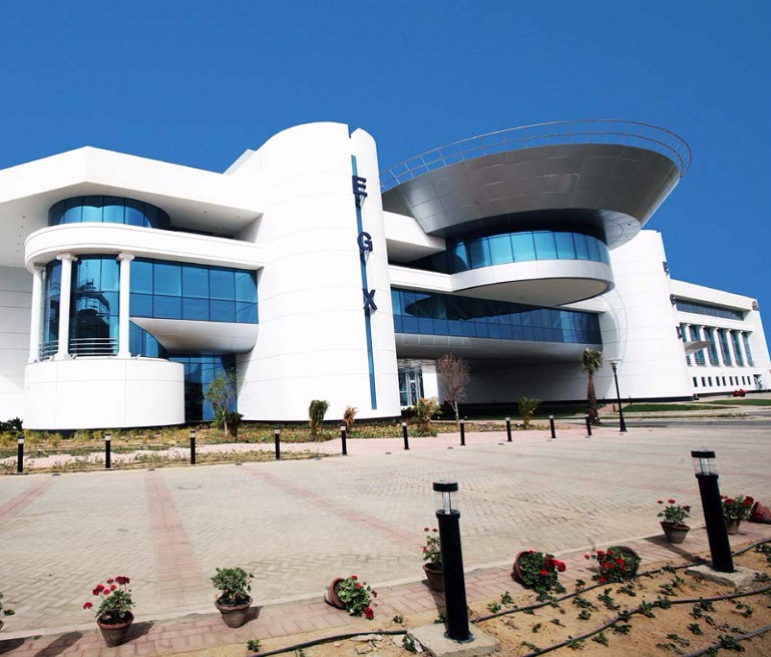Project Description
Spread over an area of 381,486 ft2 , the project comprises 3 basements, ground floor and 36 well- planned and spacious floors. The Prime Tower houses 30 levels of comfortable office space with one level reserved for a health club and cafeteria and two levels allocated for retail establishments. Additionally, the tower has six parking levels at the podium, three basement levels, a drop-off area for visitors, and a special zone for loading service trucks.
Every office located in the tower enjoys panoramic vistas of the city through a fully glazed transparent facade. The state-of-the-art amenities and services for the offices, visitors and residents includes a four-floor glass atrium, elegantly designed lobbies and plush reception areas.
The functionality of the Prime Tower is maximized by six high-speed elevators, one of which functions as a service lift (when required). The complex also features elevators with private access, connected to the parking levels in addition to parking bays for the disabled located on the ground floor near the main entrance. Pedestrian access to the Prime Tower is also available all around the complex via covered walkways connected to the adjacent buildings, leading directly to the retail stores.
Activities
- Architectural
- Electrical
- HVAC
- Mechanical
- Structural
Scope
- Construction supervision
- Detailed design
- Tender Action



