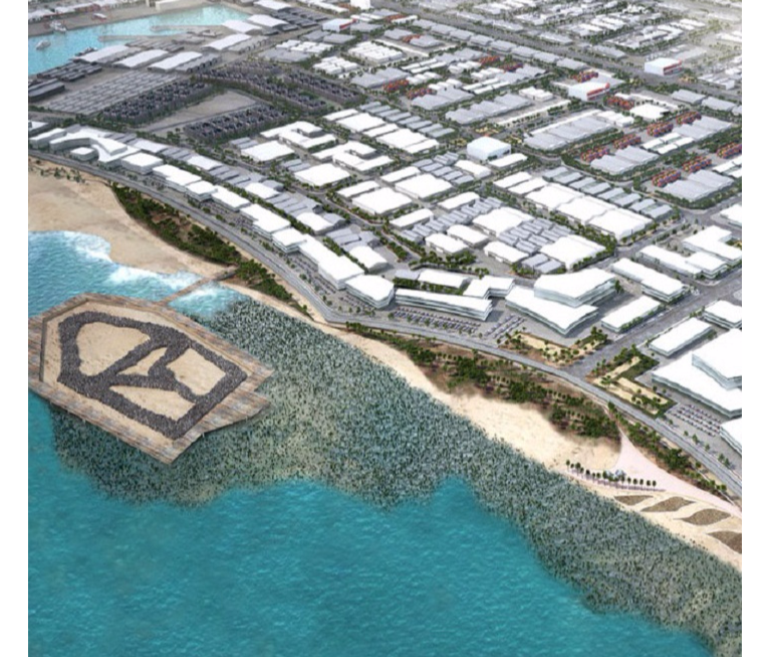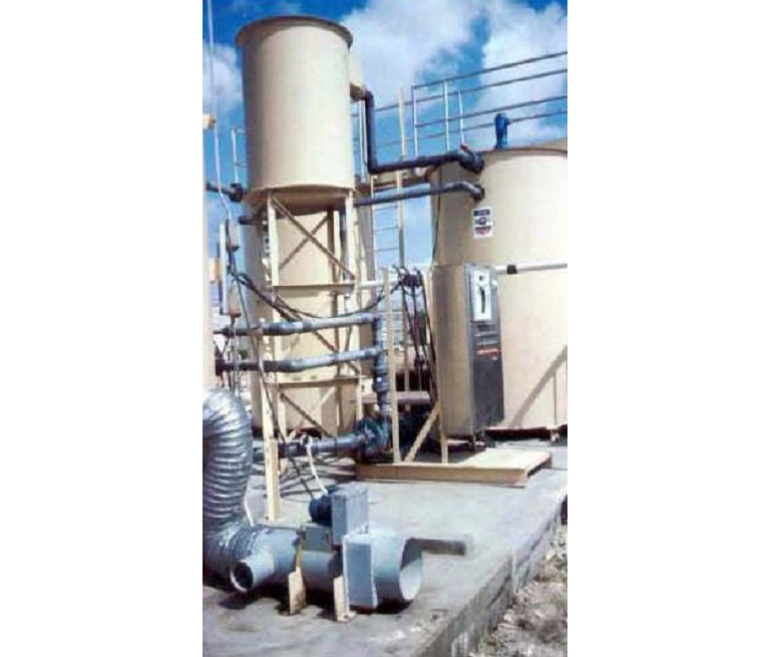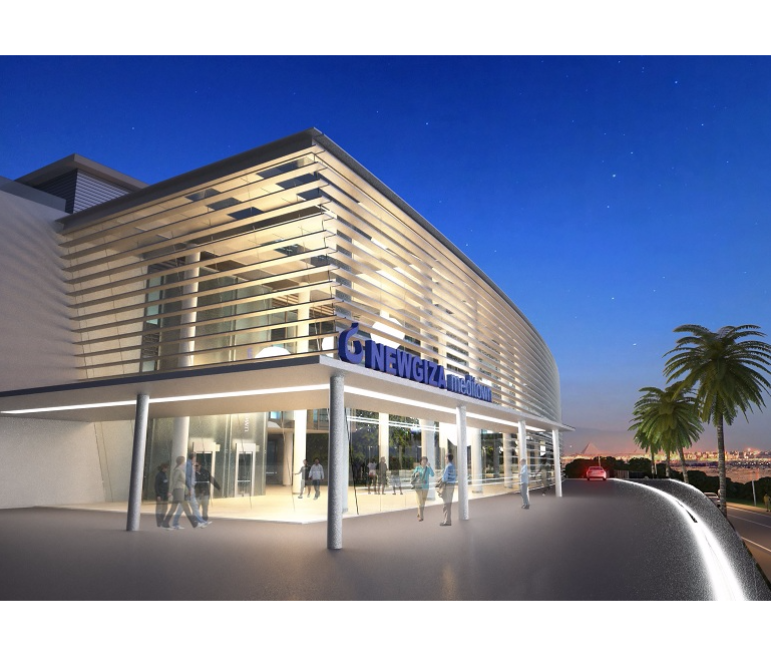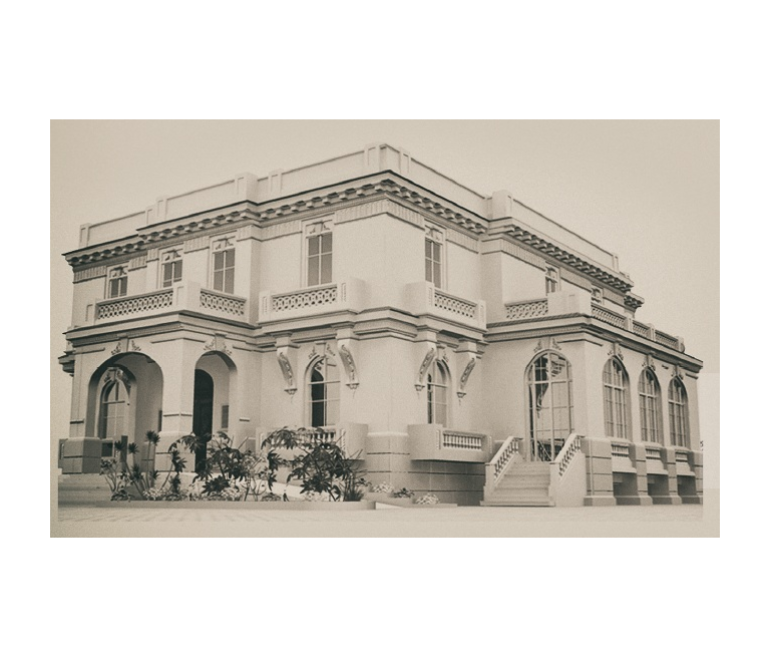Project Description
The project covered the refurbishment of parts of the Tanta-based Al-Helal Al-Ahmar Hospital for Children’s Cancer, without any interruptions to the daily operation of the hospital. Refurbished parts have a capacity of 50
beds for the Children’s Cancer Hospital Foundation 57357 (CCHF) in Tanta. CCHF Tanta was designed as a fully independent unit employing systems identical to those established at CCHF Cairo.
CCHF Tanta includes an operation department, sterilization unit, morgue, intensive care unit, day-care unit, clinical pharmacy, kitchen, laundry, and outpatient building. The hospital building comprises a ground floor,
four typical floors, and a roof with a total built-up area of 7,142 m2.
The design of CCHF Tanta involved a complete facelifting for elevations to match the design of those installed at CCHF Cairo.
Activities
- Architectural
- Communications and security systems
- Electrical
- HVAC
- Interior Design
- Landscaping
- Mechanical
- Medical planning
- Structural
Scope
- Conceptual design
- Construction supervision
- Detailed design
- Schematic design
- Tender Action
- Tender documents
Client
Children’s Cancer Hospital Egypt (CCHE)
LOCATION
egypt
,project sheet
share this project



