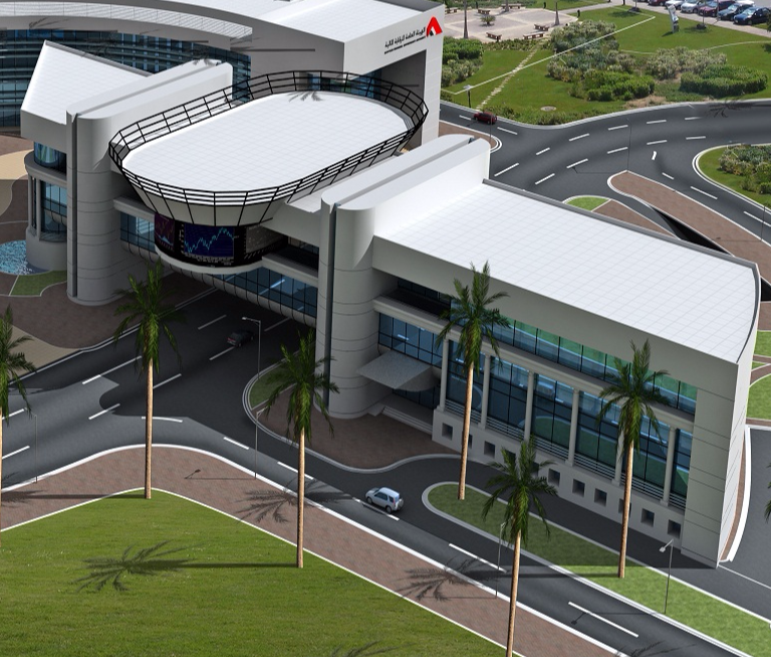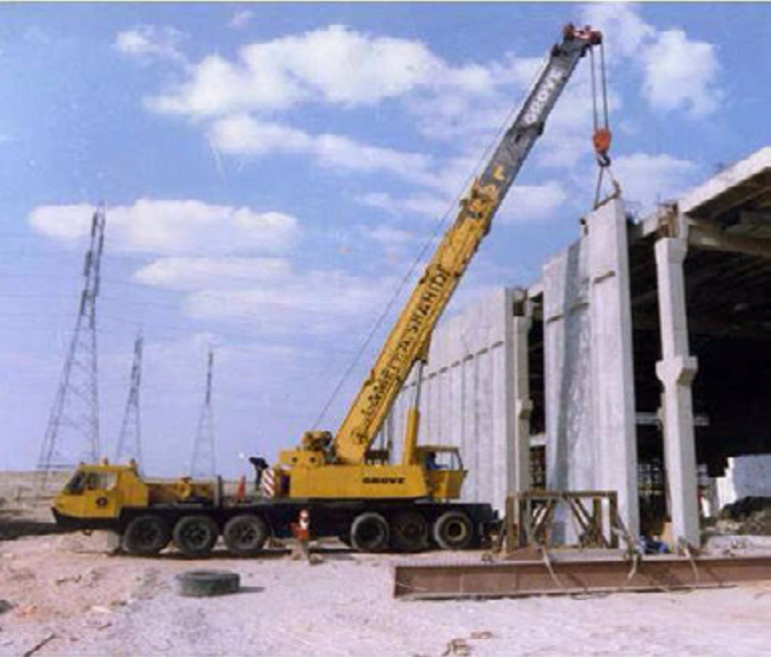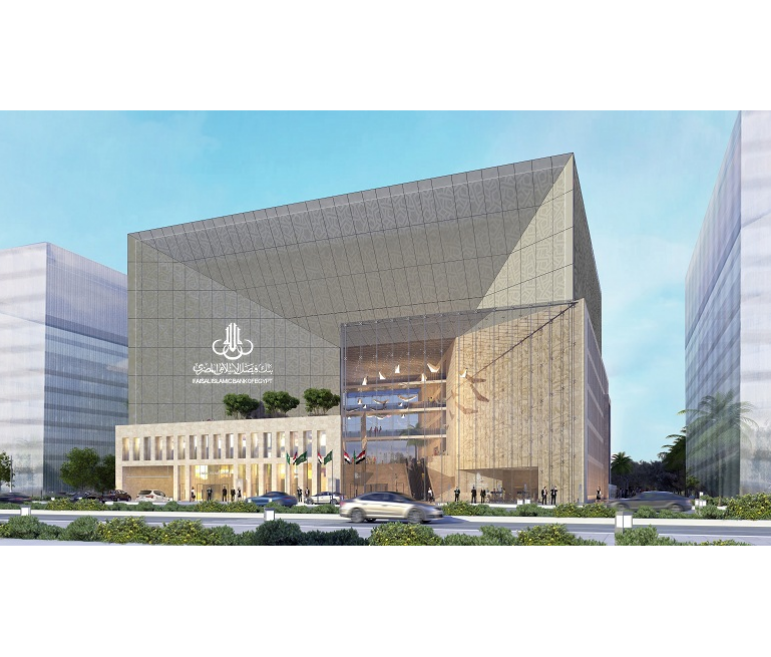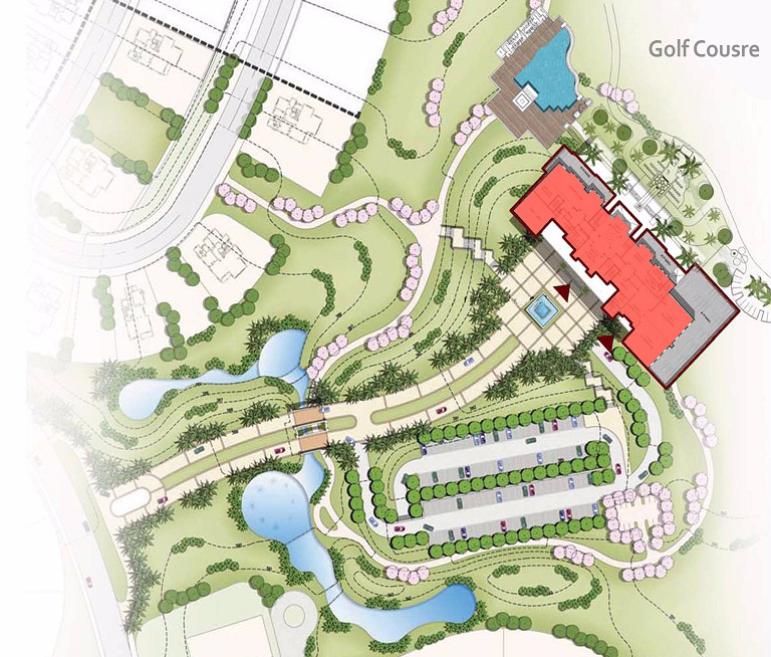Project Description
Twelve (12) Preparatory and Secondary Schools, for girls and boys, were designed with a capacity of 300-400 students each. Premised on areas ranging from 10,000 -18,000m2, the schools designs incorporated classrooms, laboratories, multipurpose sports halls; computer, language and science rooms; and lecture halls. The design also integrated provisions for handicapped students.
The LEED-compliant structures adopted highly energyefficient designs. To ensure that form follows optimum function, traditional and modern materials were selected to induce seamless integration with a wide range of environmental factors such as the movement of the sun, shadow masses, and wind flows.
Activities
- Architectural
- Communications and security systems
- Electrical
- HVAC
- Landscaping
- Mechanical
- Roads
Scope
- Basis of Design Report (BODR)
- Conceptual design
- Design development
- Detailed design
- Preliminary design
- Schematic design
- Tender Action
- Tender documents
Client
Arab Banking Corporation Egypt (ABC
LOCATION
qatar
,project sheet
share this project



