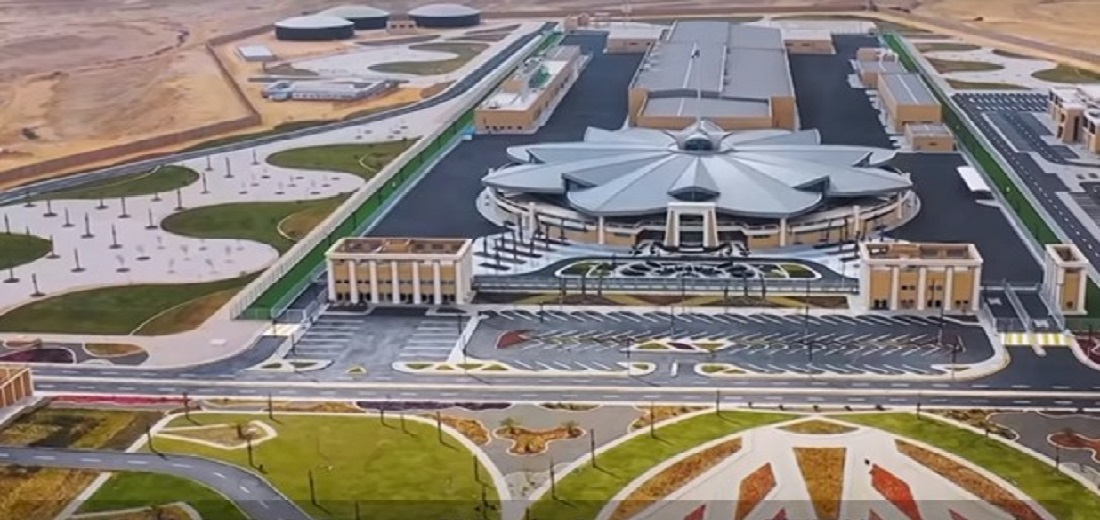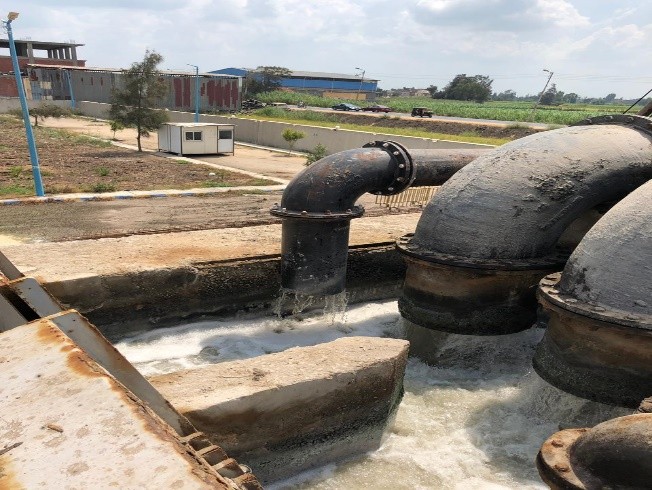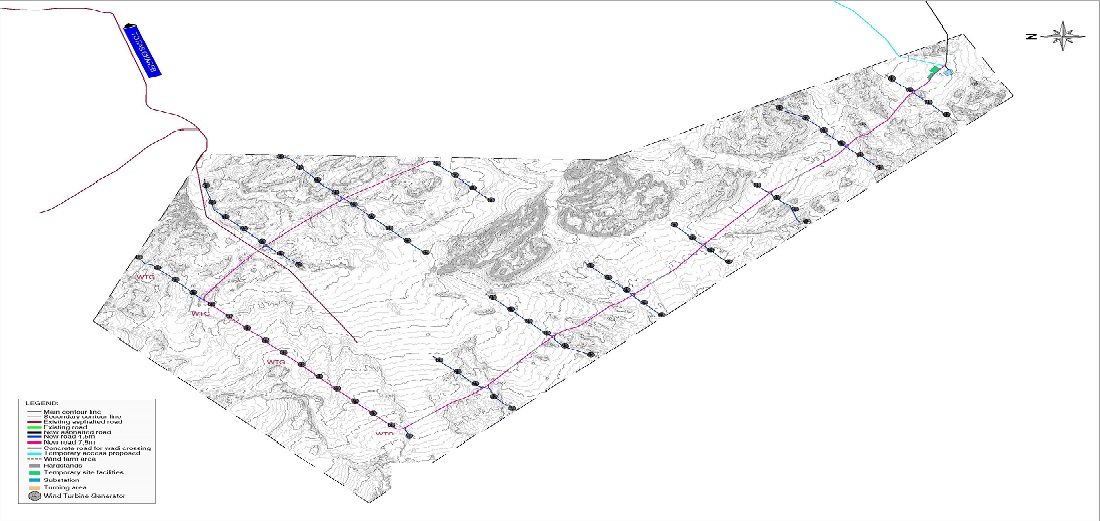Project Description
Madinah Hub Project is a mixed-use development which consists of three phases. Phase 1A comprises retail buildings, 350-key hotel, and 66 branded apartments with a total GFA of 187,995 m2. Phase 1B encompasses retail buildings with a total GFA of 48,137 m2. Phase 2 includes a 470-key hotel and retail buildings with a total GFA of 129,000 m2.
Located 6 km from the Prophet’s Mosque and easily accessible from the Haramain high-speed railway station; the development’s 129,000m2 shopping and entertainment center includes a series of glass-covered atria and streets containing a range of shops, restaurants, cafés, cinema, family entertainment centers, wellness clinic, and a museum showcasing the history and culture of the region.
A vibrant, open-air restaurant boulevard provides a pedestrianized, family-friendly dining experience, while a 45,000 m2 landscaped park, lake, and central civic square provide spaces for events and relaxation and include a cultural village, shops, restaurants, and cafés.
KEC hub also delivers a 350-key 5-star hotel and 66 branded residences for the Hilton brand within two large towers, each consisting of a 3-level basement and 21 floors. The hotel also offers a 500-capacity ballroom for weddings, conferences, and various events. State-of-the-art facilities include meeting/conference facilities, a fitness suite, and outdoor & indoor swimming pools, including a children’s swimming pool. A rooftop lounge hosts the main hotel restaurant.
The hotel and residences are connected directly to the wider mixed-use development, for which the two towers act as signature buildings and orientation landmarks for residents and tourists coming from the railway station and airport.
Activities
- Architectural
- Civil Works
- Electrical
- HVAC
- Interior Design
- Landscaping
- Mechanical
- Roads
- Structural
Scope
- Design review
- Authorities’ approvals
Client
Knowledge Economic City (KEC)
LOCATION
saudi-arabia
,al-madinah
,project sheet
share this project



