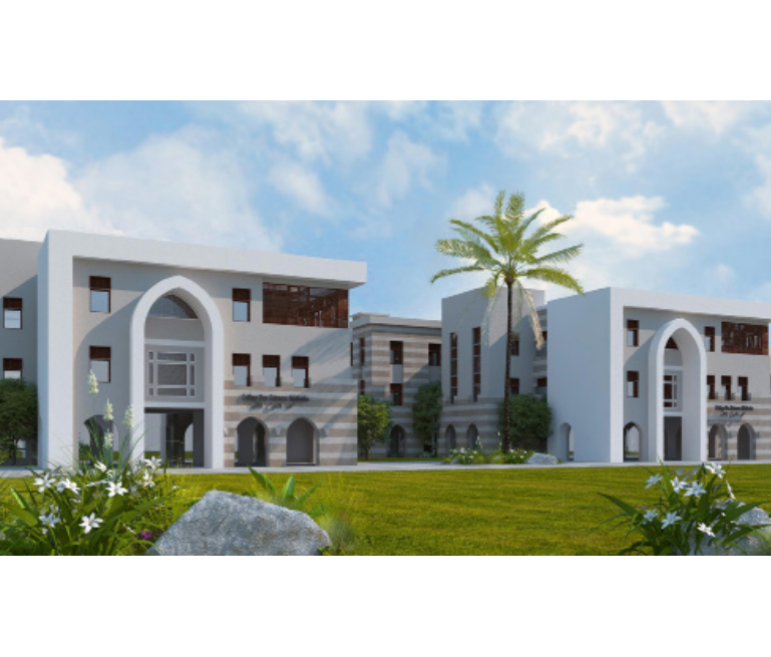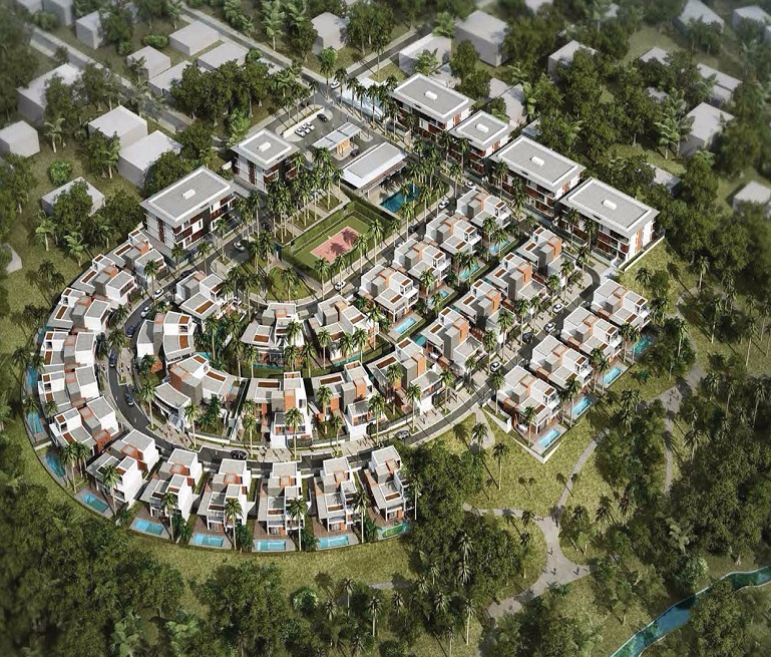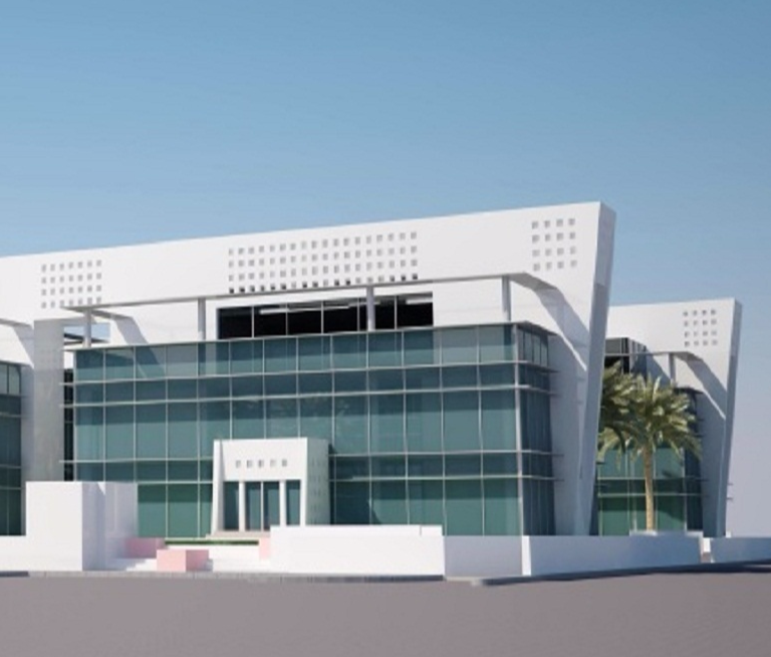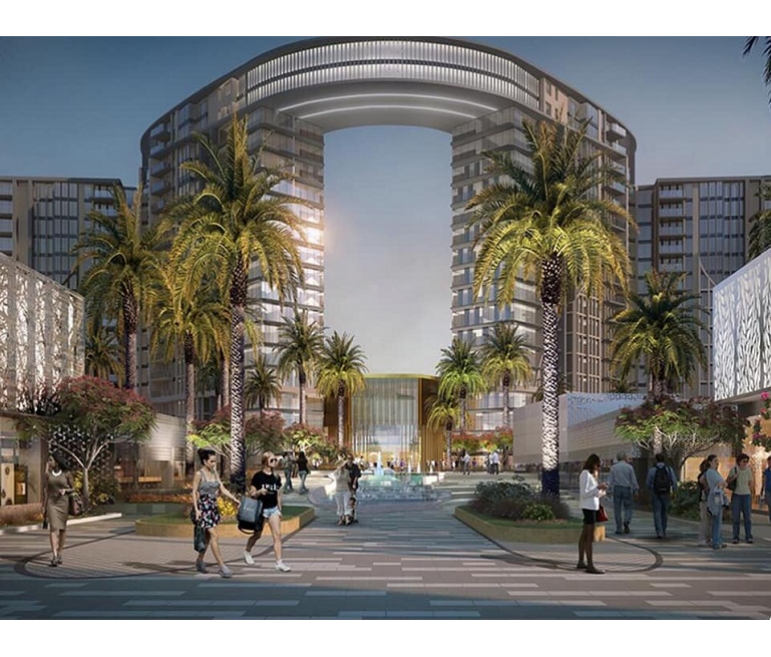Project Description
Al-Alamein Old City stretches over a total area of approximately 1,091,500 m2 in Al-Alamein, Egypt.
The project comprises the following components:
- Main Entrance: with a total built-up area of about 33,000 m2.
- Entertainment & Arts Neighborhood: with a total built-up area of about 134,200 m2.
- Investment & Commercial Neighborhood: with a total built-up area of about 122,200 m2.
- Cultural Neighborhood: with a total built-up area of about 82,500 m2.
- Old City Neighborhood: with a total built-up area of about 187,000 m2.
- Residential Neighborhood: with a total built-up area of about 82,500 m2.
- Opera House: with a total built-up area of about 93,200 m2.
- A Waterway: with a total built-up area of about 84,000 m2.
- A Tramway Track: with a total built-up area of about 23,000 m2.
- Roads & Parking Spaces: with a total built-up area of about 250,700 m2.
The project’s master plan also covers a museum, mall, mosque, church, residential studio apartments, cinema complex, city hall, island boutique hotel, and a library.
Activities
- Architectural
- Civil Works
- Communications and security systems
- Electrical
- HVAC
- Interior Design
- Landscaping
- Mechanical
- Structural
- Urban design
Scope
- Conceptual design
- Construction supervision
- Detailed design
- Schematic design
Client
Ministry of Housing, Utilities & Urban Development
LOCATION
egypt
,project sheet
share this project



